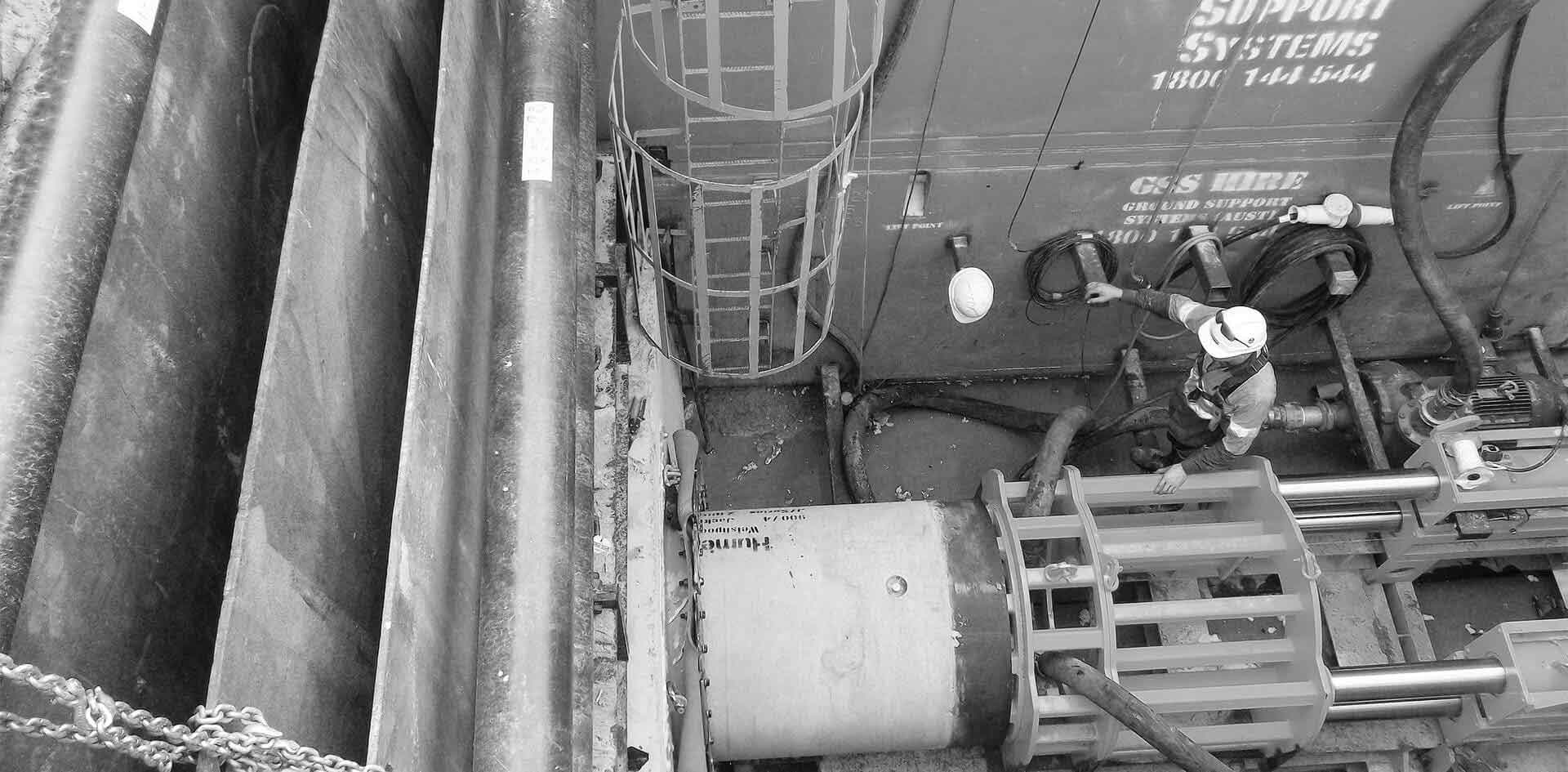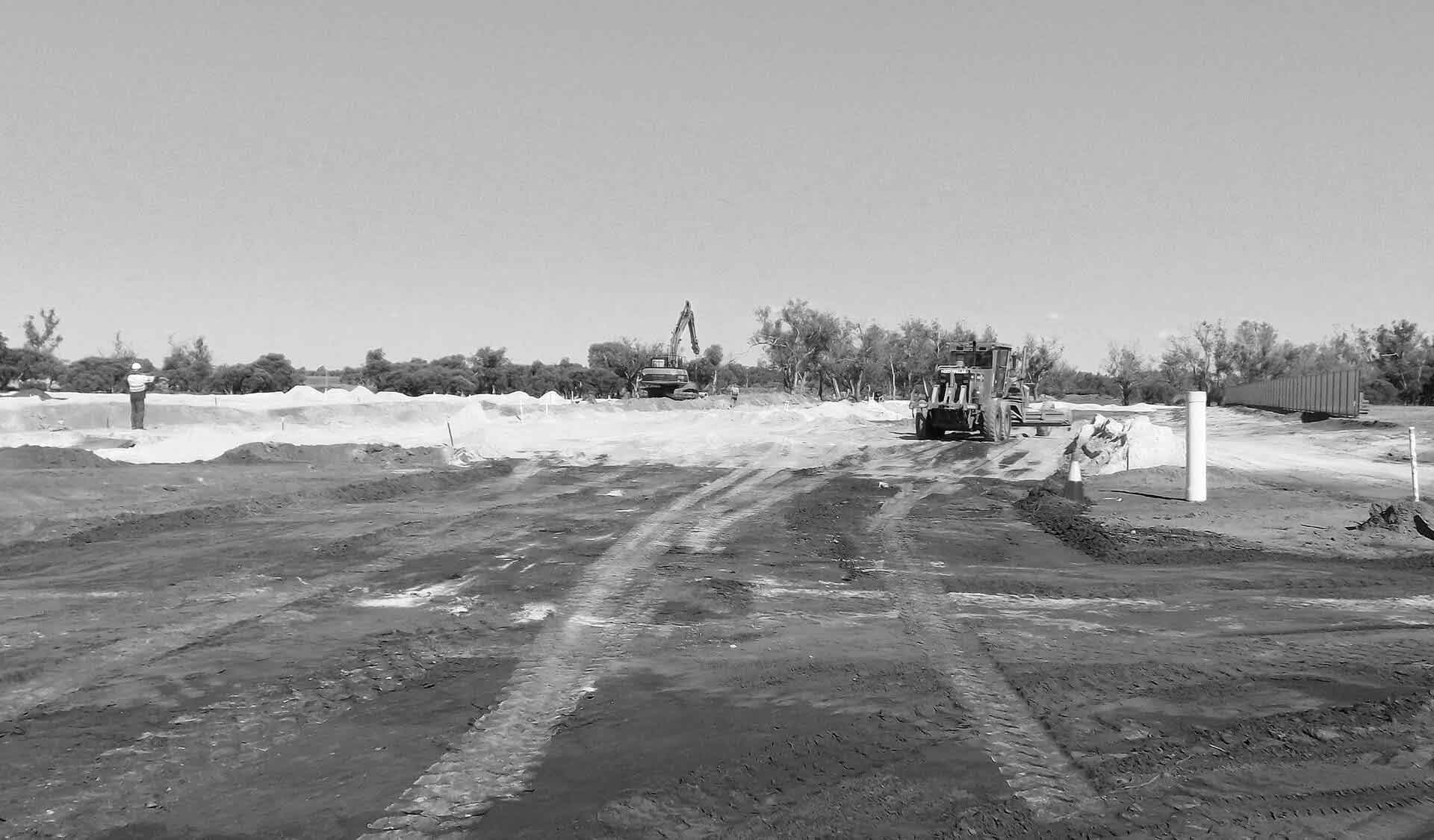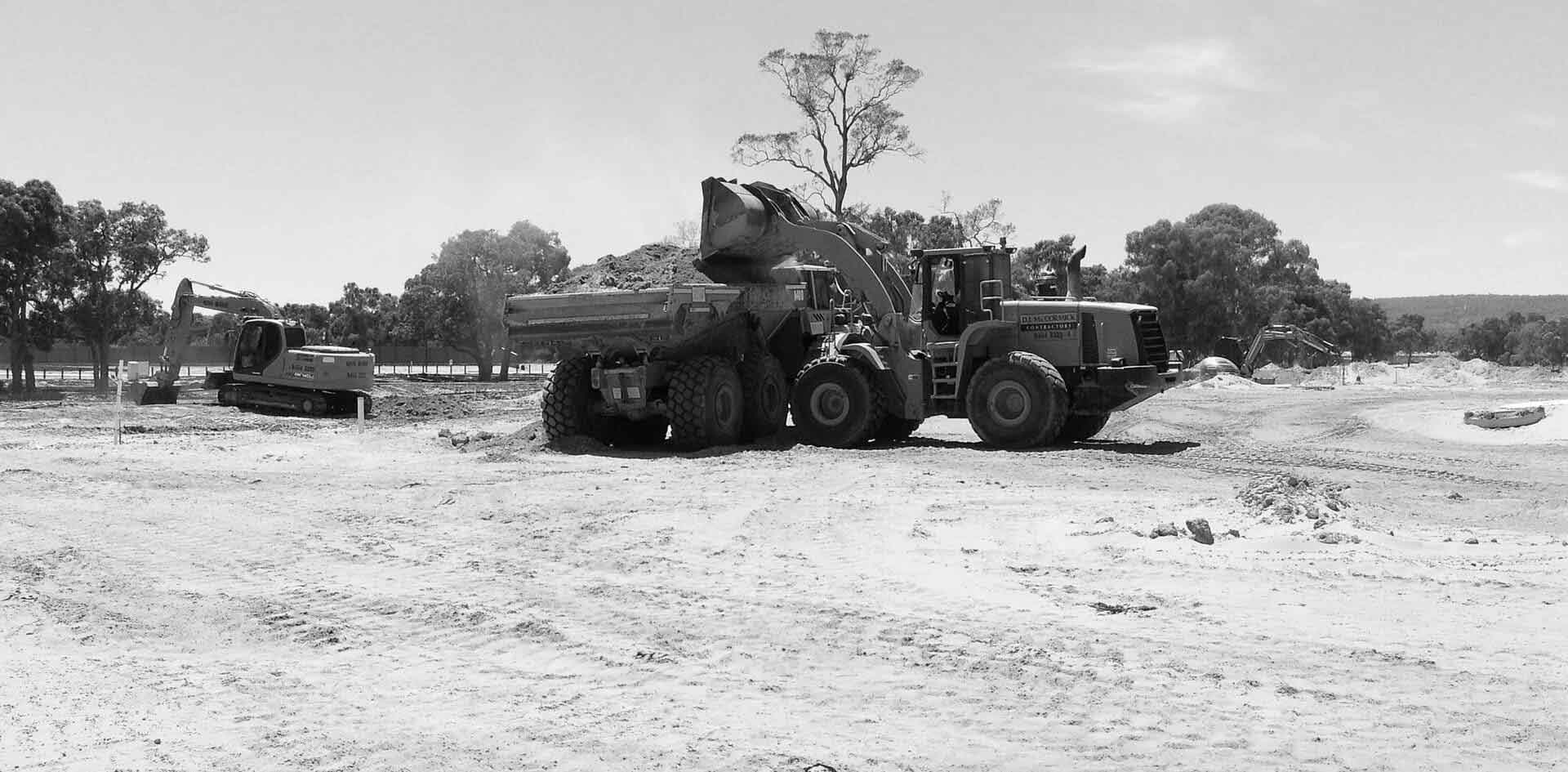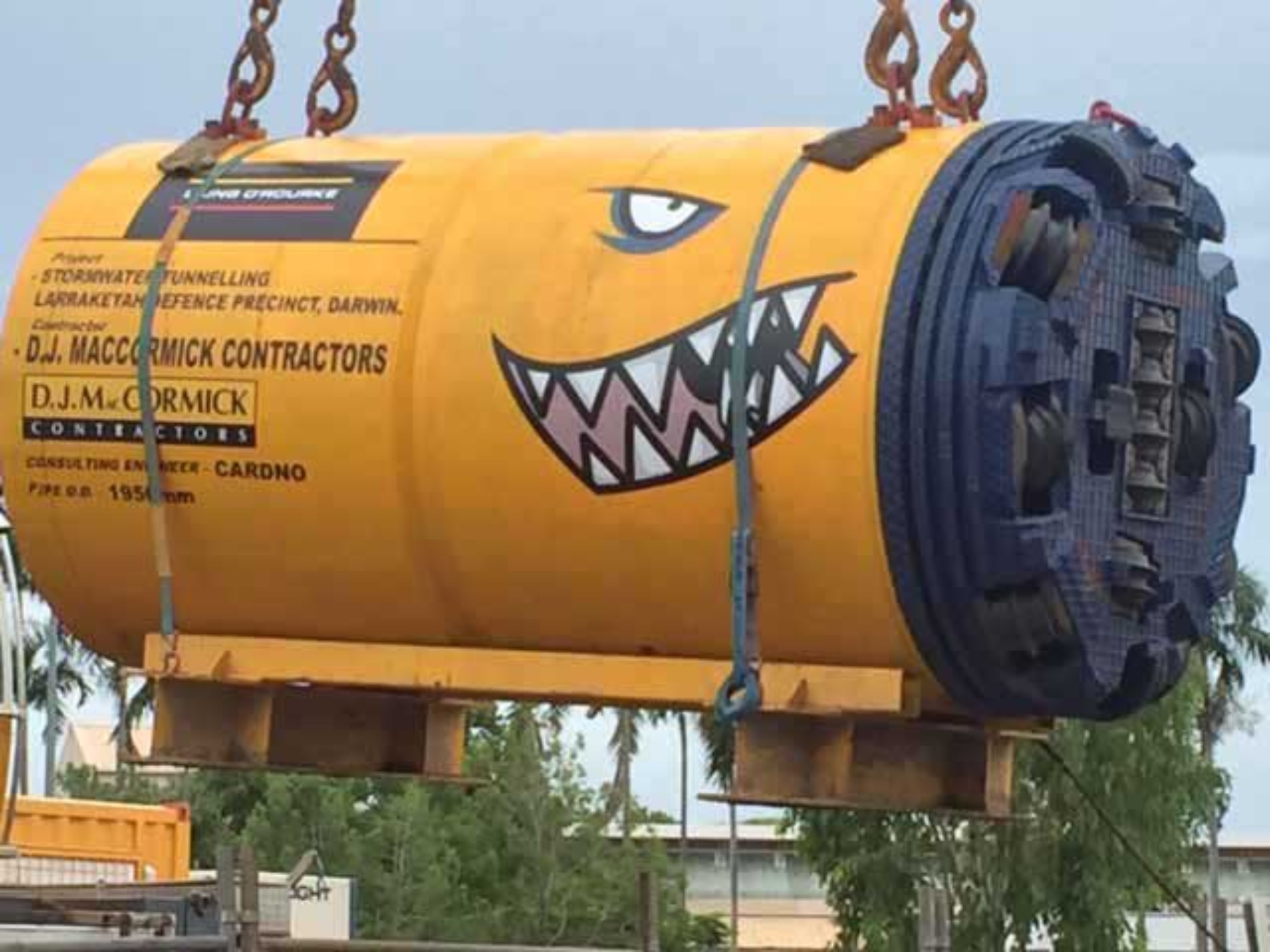
Ellenbrook DN450 Main Sewer – Trenched/ Microtunnelling
Location: Ellenbrook
Construction Period: Feb 15 - Jun 15
Ground Conditions: Sand, Coffey Rock, Clay, Wet Ground.
Depth: 7-9 Metres
The DN450 sewer was constructed as part of as part of the subdivision of Stages 9 – 11 within Vale Development Plan 2 (DP2), Aveley and the Ellenbrook District Open Space (DOS) – Lot 7199. It connected an existing sewer pump station on Bordeaux Lane in Ellenbrook to an existing stub located on Millhouse Road in Vale.
The works comprised the supply and installation of approximately 1362 metres DN450 sewer pipework and associated plasticlined access chambers at depths between 7 to 9 metres depth.The section of sewer through the Vale Development (835m) was installed by open excavation and the section of through the Ellenbrook DOS (527m) was installed by trenchless slurry shield microtunnelling technology.
Due to the high ground water table, acid sulphate soils caisson shaft construction methology was utilised for the microtunnelling shafts & which later the access chambers were constructed inside.
Bouyancy & uplift calculations were undertaken to determine the concrete plug depth required for the institu shafts sunk from surface level.
The internal diameter of shafts being 4.5 metres circular which ensured that surface footprint & restoration required was kept to minimum.
The works included the following:
- Liaison with residences adjacent to the DOS and arrange for dilapidation surveys and preparation of all site management plans to minimise disturbance.
- Supply and Installation of DN450 sewer open cut & jacking pipe to Water Corporation design requirements.
- Compliance with “Acid Sulfate Soil Dewatering Management Plan”.
- Compliance with dewatering licence conditions.
- Location and protection of existing services.
- Liaison with surveyors and other Contractors working in the vicinity of the construction.
- Liaison with relevant service authorities and the City of Swan.
- Liaison with adjacent residences to ensure any concerns are addresed.
- Conducting and reporting all necessary tests prior to Water Corporation Final Takeover Inspection.
- Preparation and submission of information “As constructed” information.
- Dewatering
- Construct infiltration ponds/trenches at appropriate locations to be determined onsite.
DN450 within DOS
For the section of sewer through the DOS access was strictly from Bordeaux Lane via an existing fire break.
Prior to work starting an inspection was undertaken between the Water Corporation, City of Swan and the DJ Mac Cormick Contractors to identify vegetation for retention. The identified vegetation was be protected with fencing prior to the commencement of the works.
The DN450 sewer was constructed in three separate portions as follows:
- Separable Portion A – Millhouse Road to Manhole N2064
- Separable Portion B – Manhole N2064 to Vale/DOS Boundary
- Separable Portion C – Northern Boundary of 9-11 to Bordeaux Lane (Section within the DOS)
Due to the flat grades on the main sewer it was critical to success of project that high accuracy of line & level/grade and even more important given the existing sewers either end were fixed points & levels.







.jpg)

